Cibadak House Alteration
- Zahra Amiratiara

- Feb 25, 2021
- 1 min read
Updated: Feb 26, 2021
111 sqm
Status: Completed
Client: Mr. AS
Project location: Cibadak, Sukabumi

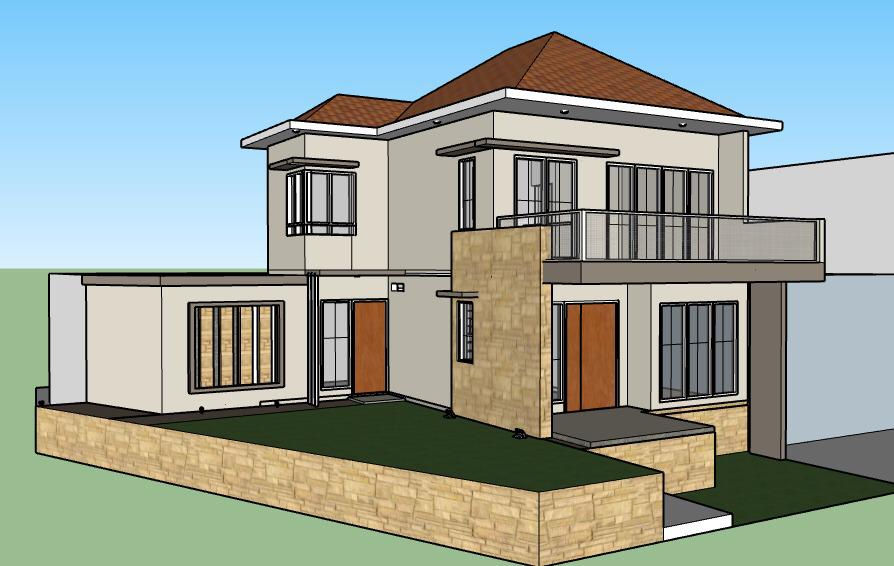
This project is a 36 sqm subsidized house altered to a 2 storey house using “small-yet-spacious” concept. I chose the brown-earthy color and Palimanan Natural ornaments to sync the new design with the existing limestone fence columns.
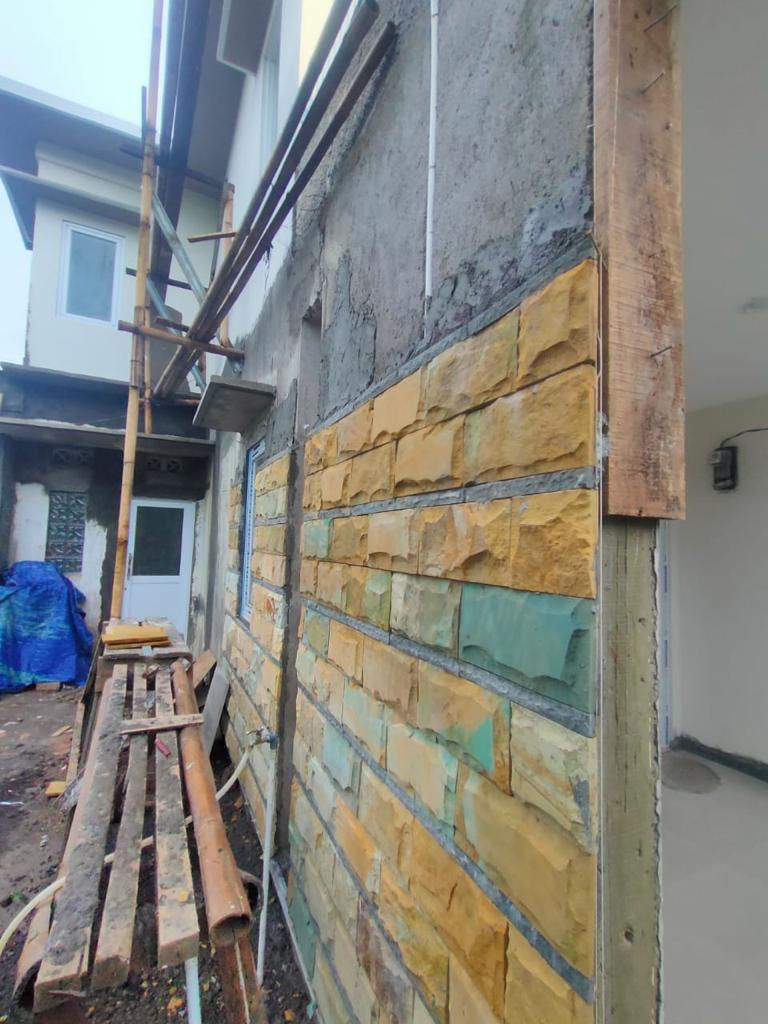
The clients also love to garden and wanted to make sure they still have a side yard. So I didn't add new construction on the side of the building, yet I managed to add 2 more bedrooms + 1 bathroom, and did some expansion to the carport that can fit for 1 car + 2 motorcycles after the renovation. The side yard kinda worked to manipulate the view. the house itself in final, looks spacious, green, and easy to spot.



The design itself inspired by the Australian country life with big balcony and natural ornaments. It has a really good view whenever the sun rises and sets.
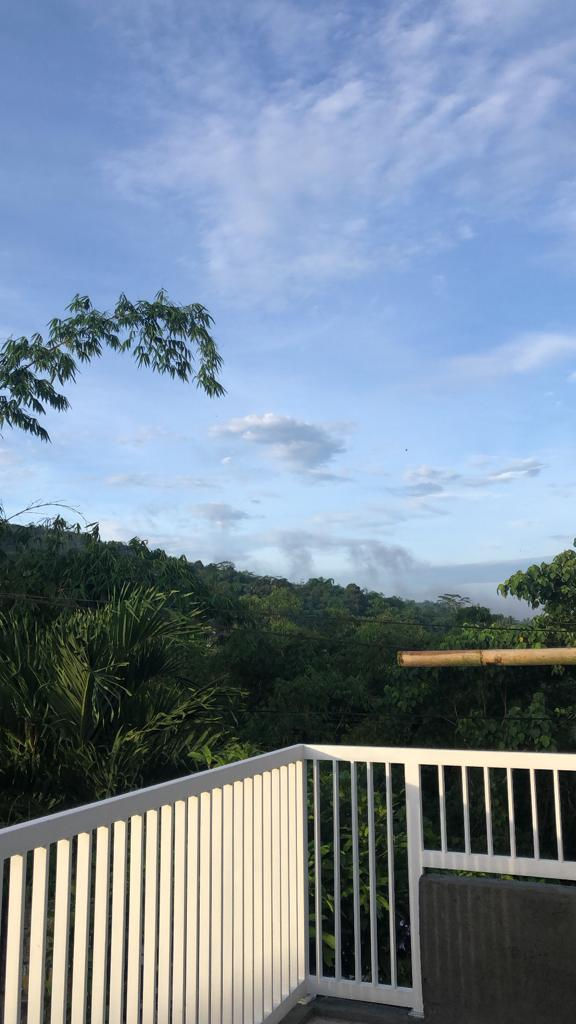
It also has some big windows to freshen the ambience, add the comfy-ness, and reduce the electricity cost during the day. It would definitely look more homey when all the furniture is installed :)
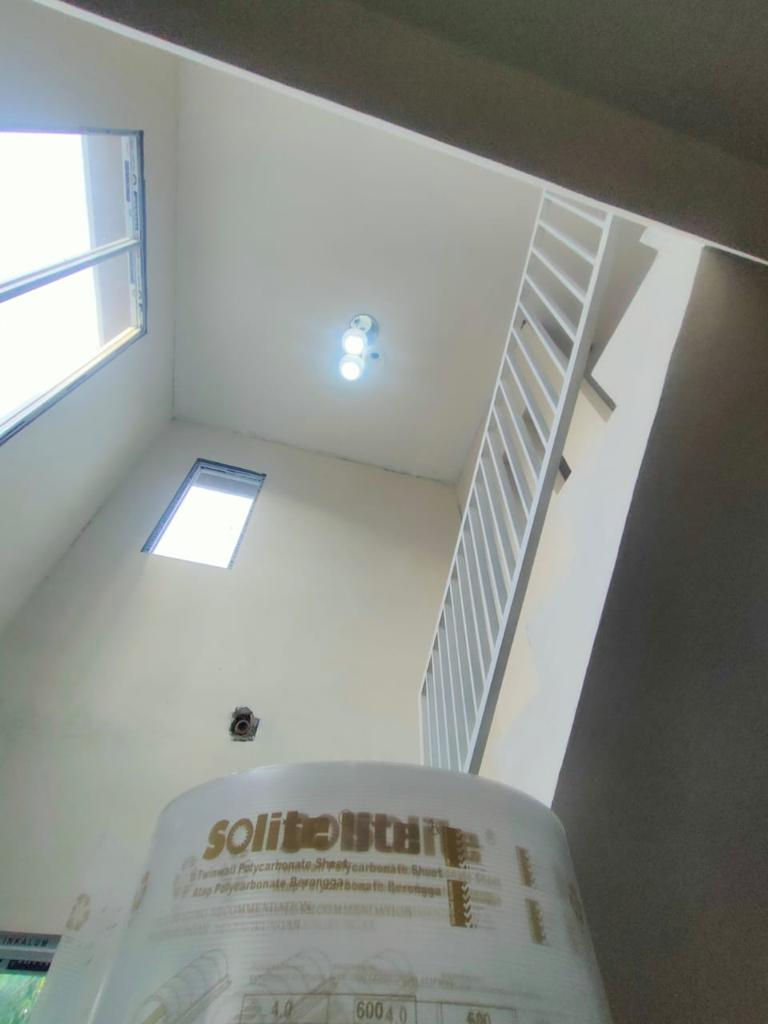
Alteration & interior design proposal:
Construction phase:































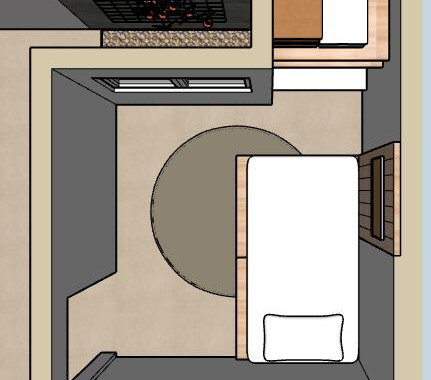



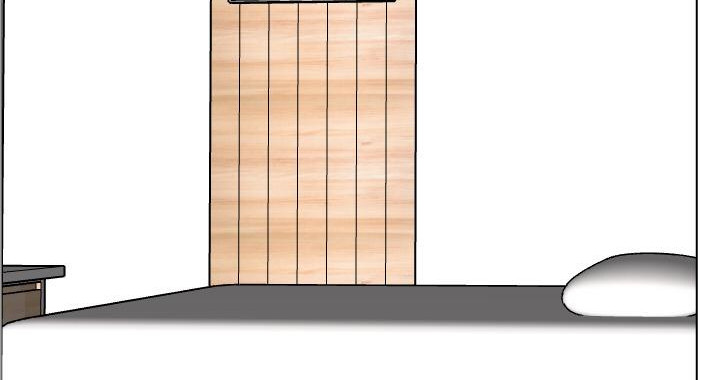










Comentários